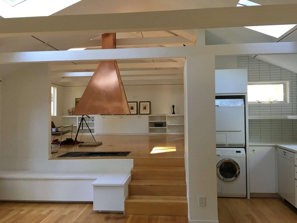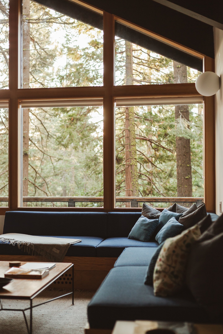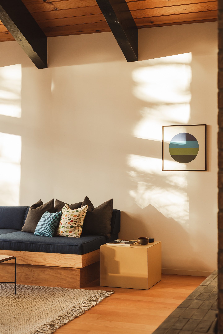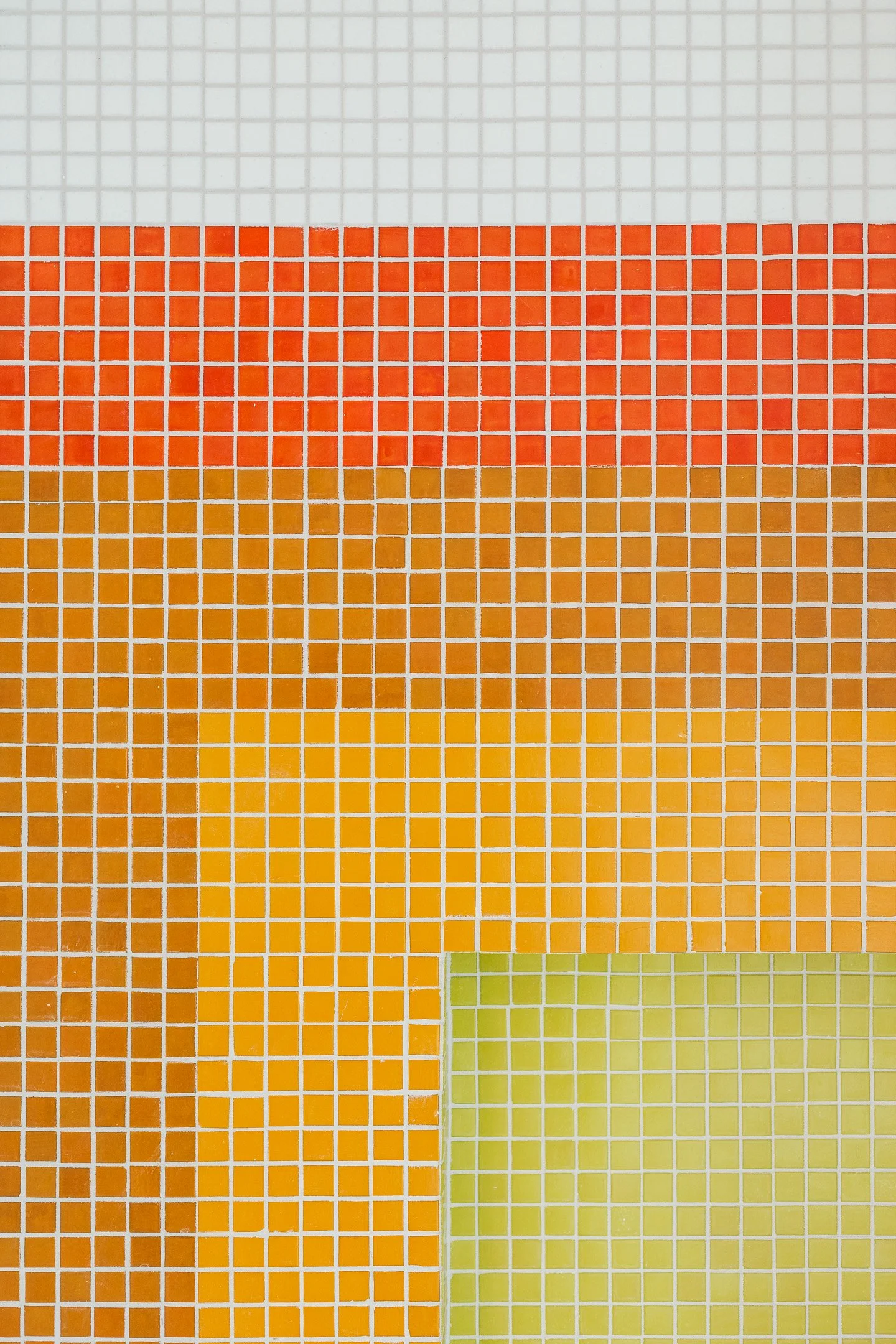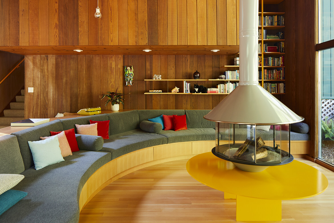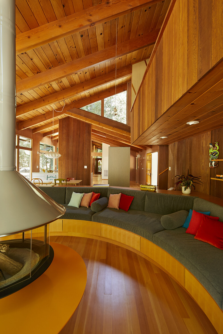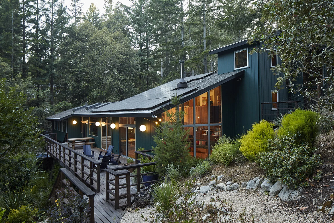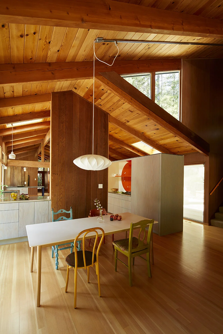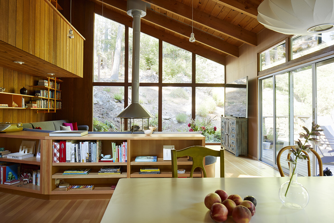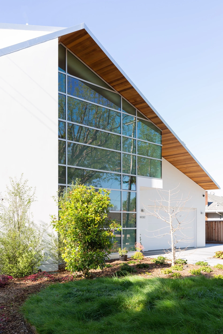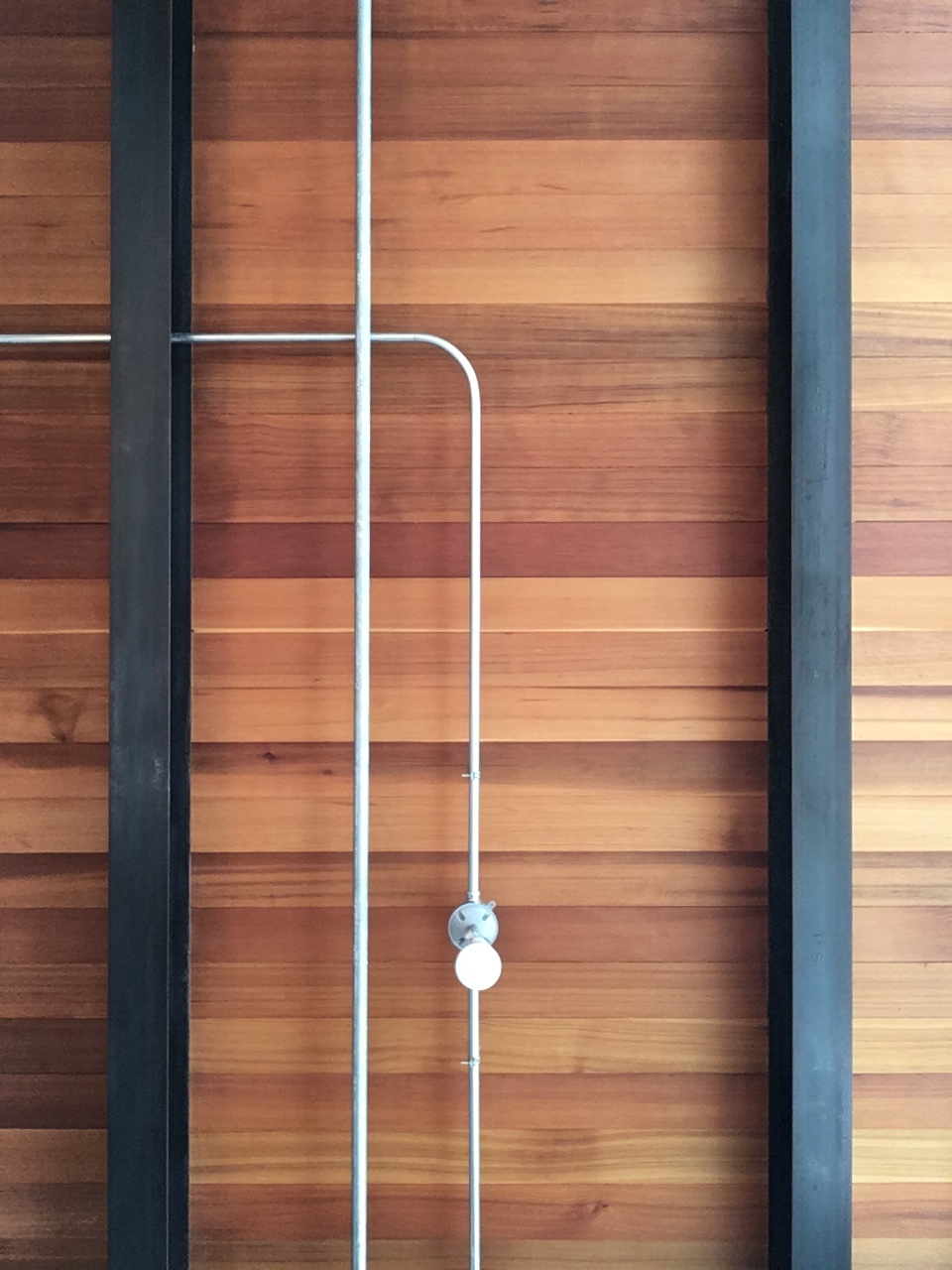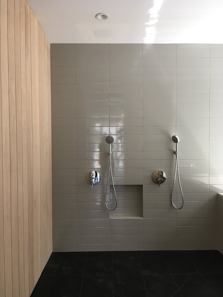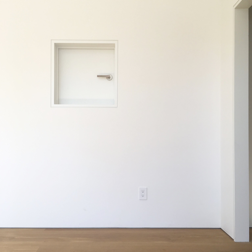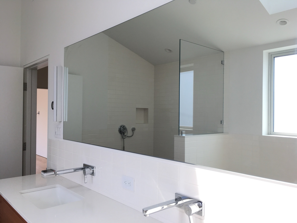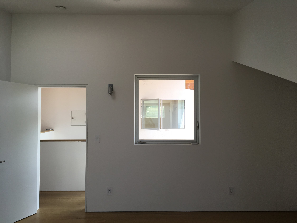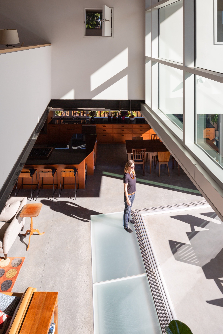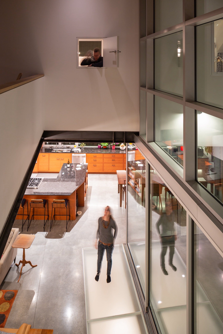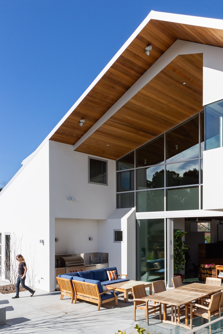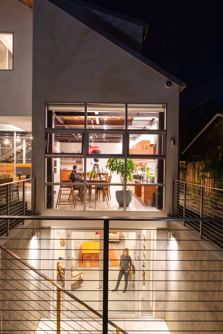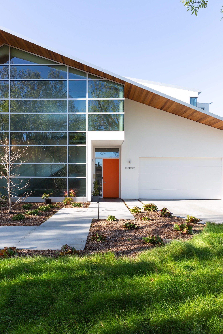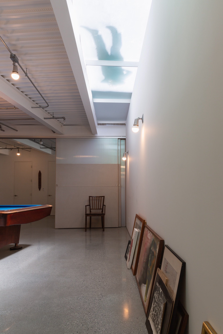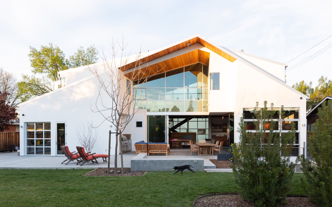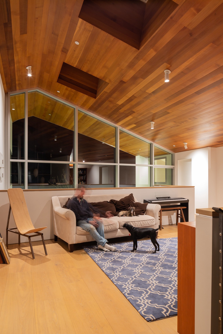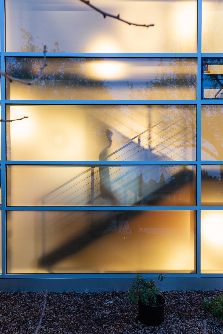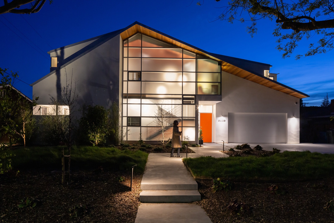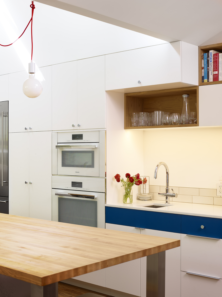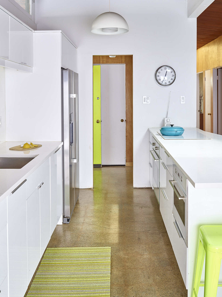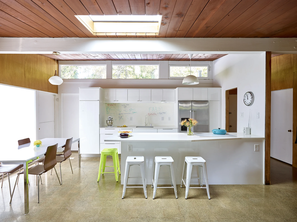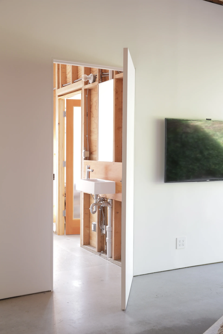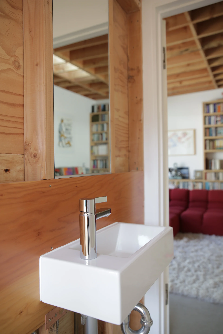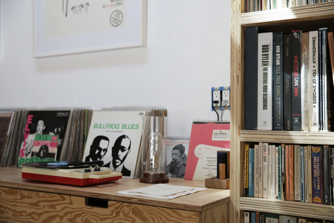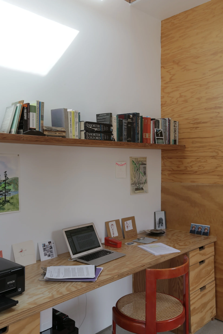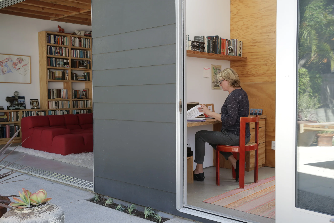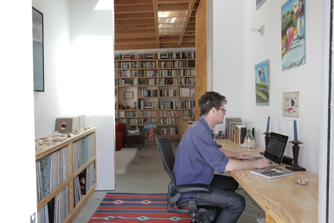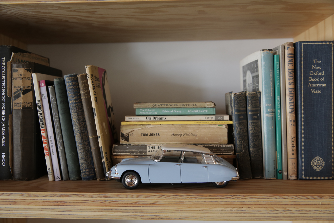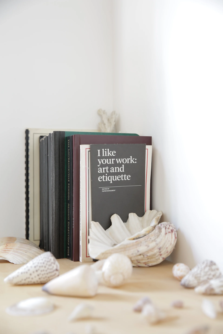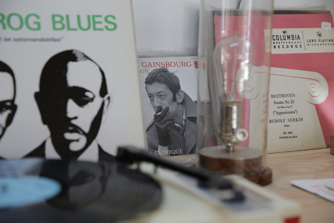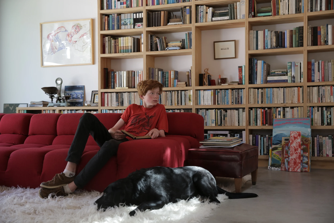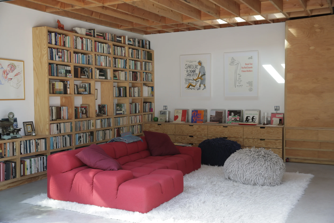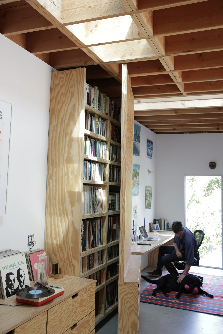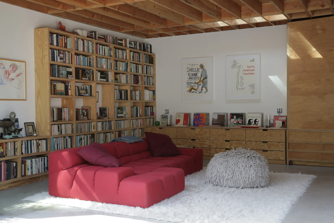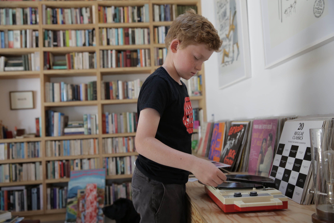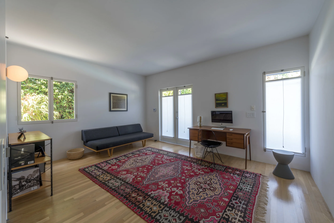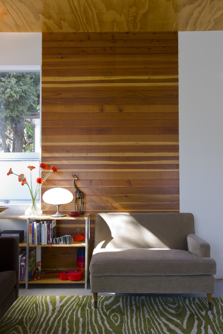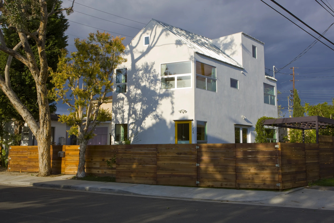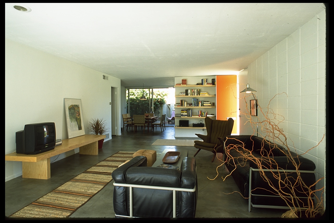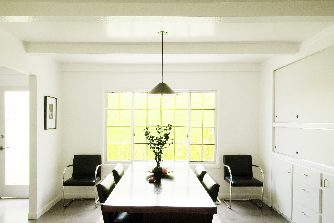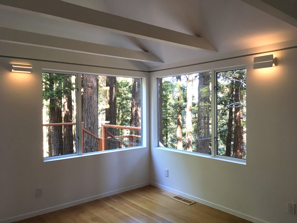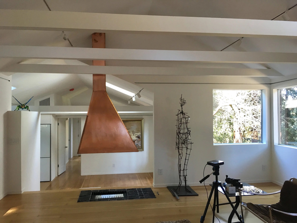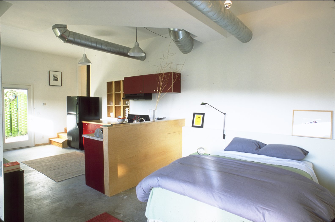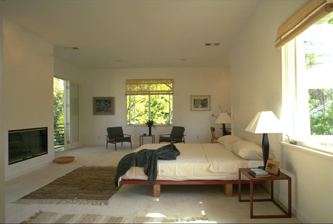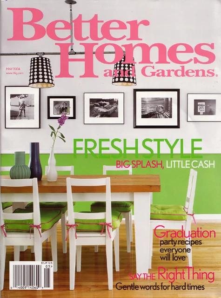Ground-up steel construction, Palo Alto, CA. Completed 2018.
The Robinson Residence is a 5400 sq foot house with an 800 sq foot garage, designed for a young couple and their two children.
The Robinsons sought a design that was modern and open, that was private in front and open toward the rear yard. They wanted a structural steel frame for its resilience to earthquakes, and the design of the building form takes advantage of steel’s excellent performance in tension. The second floor "crow's nest" cantilevers out over the entry area to make a cover, and more dramatically, the master bedroom is suspended from the roof structure above, and cantilevers out over the sliding glass door dividing the dining area from the covered courtyard.
Private spaces are all on the second floor, with the semi-private family room/ mezzanine divding the children's area from the parents' area.
The semi-public areas have obscure glass facing the street, and clear glass facing the back yard.
The first floor sliding glass wall is slightly angled to face due south, and opens with no post in the corner, allowing the "public" spaces of the living - dining- kitchen areas to join completely with the covered courtyard, and transition seamlessly to the yard.
The house’s primary materials are exposed structural steel with cedar ceilings, stucco and curtain wall exterior, and heated concrete floors. The full basement has four light wells and is lit along the south edge by a glass walkway above. Custom cabinetry includes a custom cabinetry jib-door shelf, and a cedar clad entry-tv-fireplace volume. This begins as a genkan entry seat and shoe storage combined and backs up to the family room functions of tv and fireplace
Light travels all the way through the house, which glows day and night.
Built by vonClemm Construction
Photos by Jagoda and by Harold Gomes


